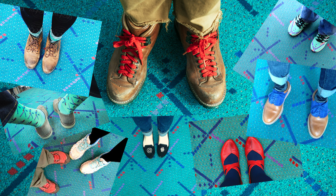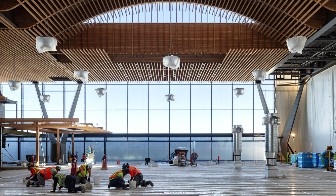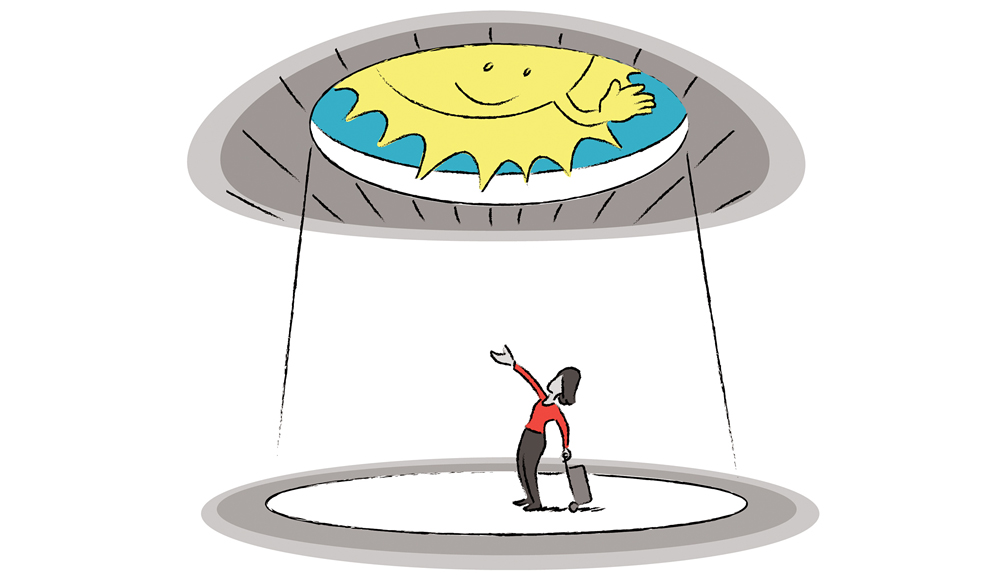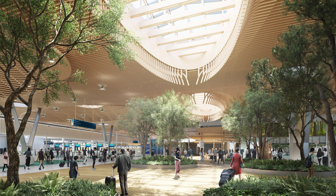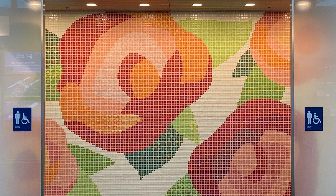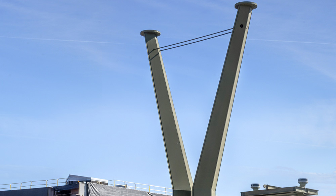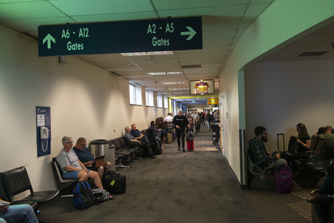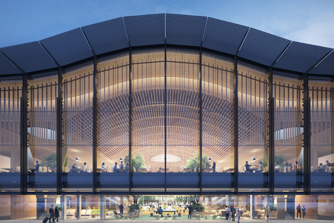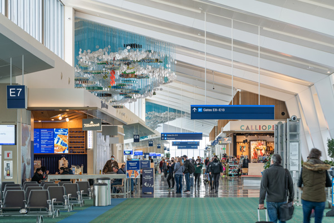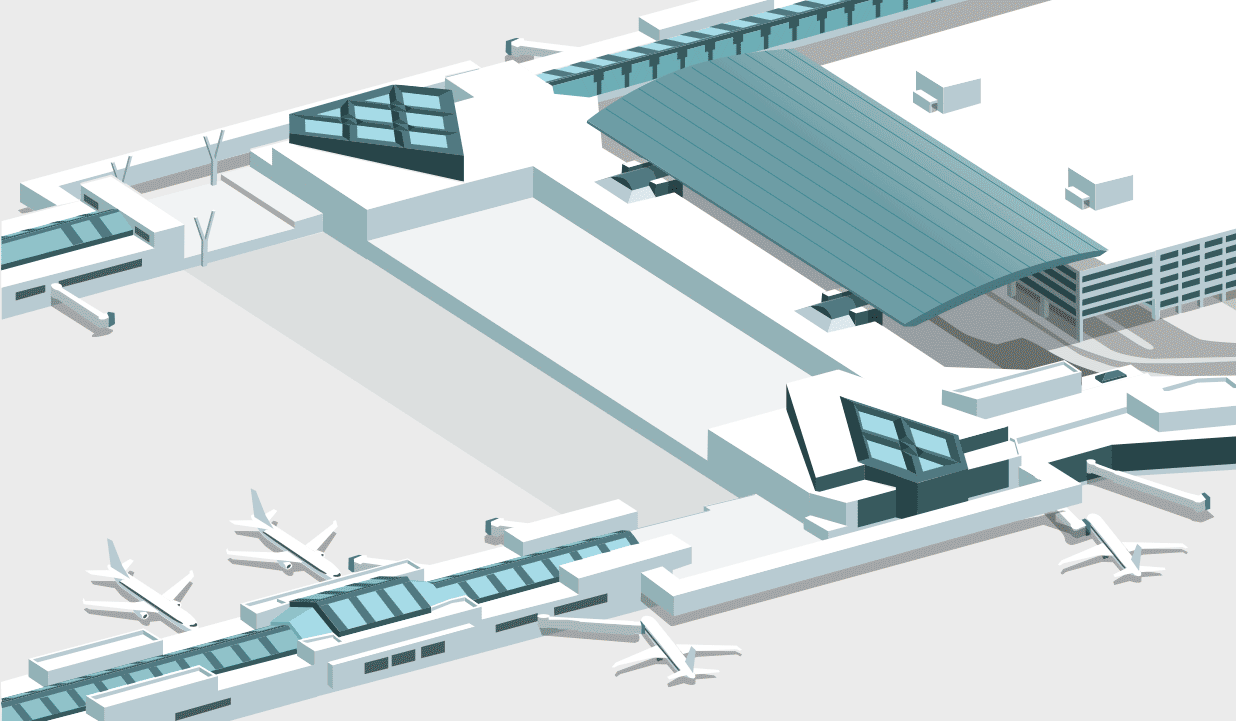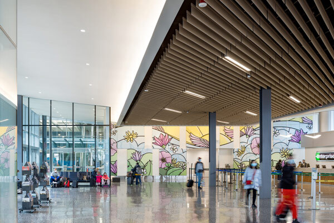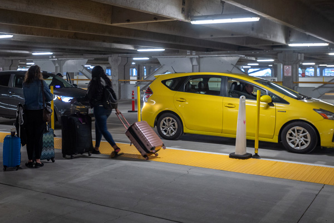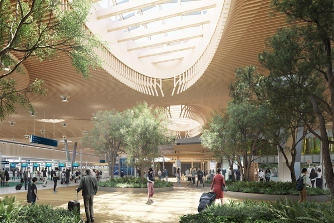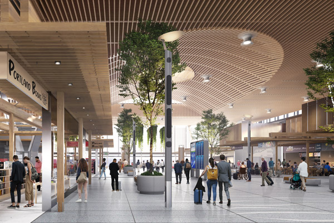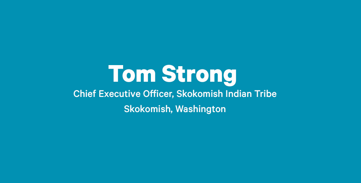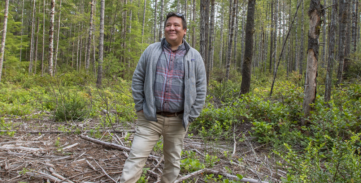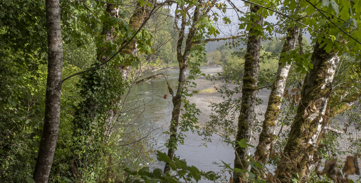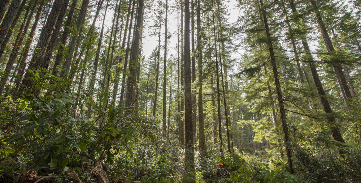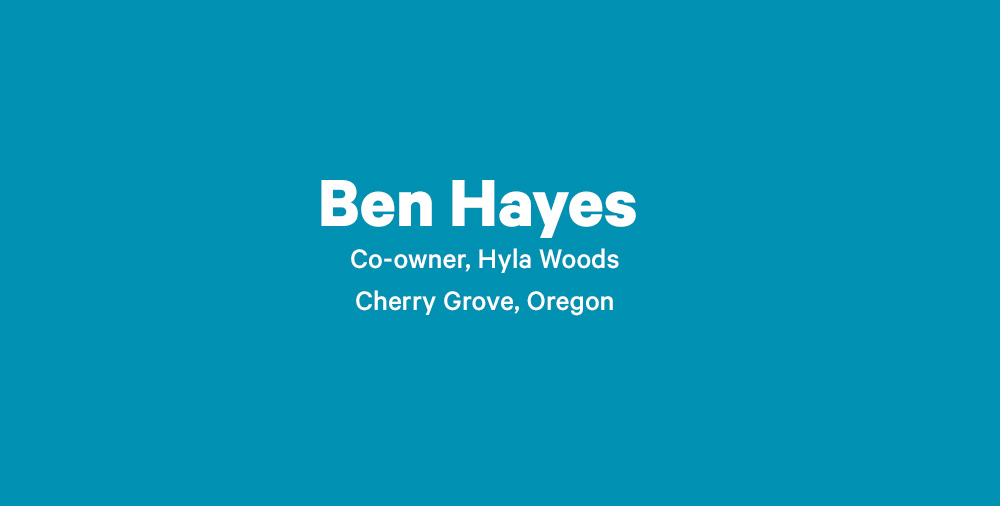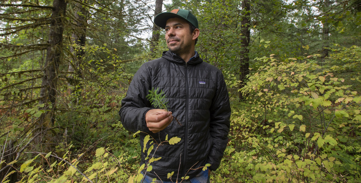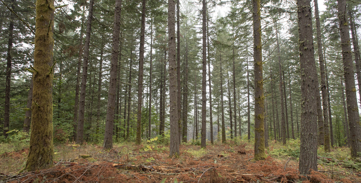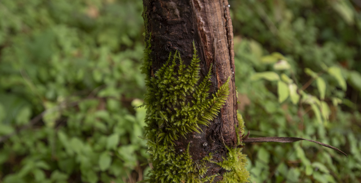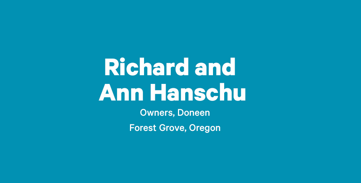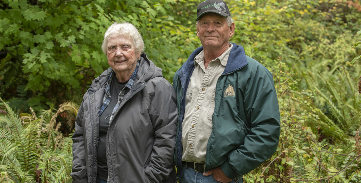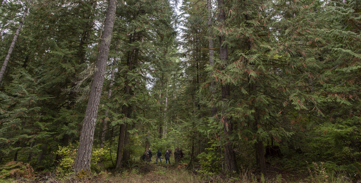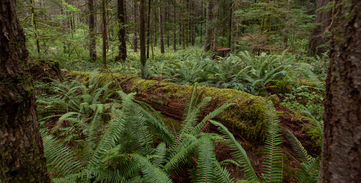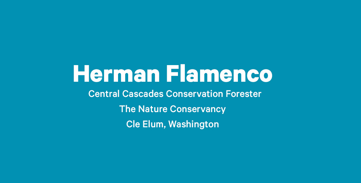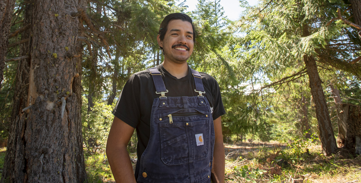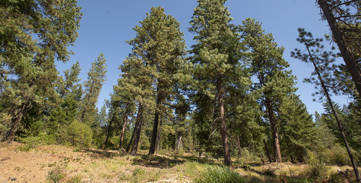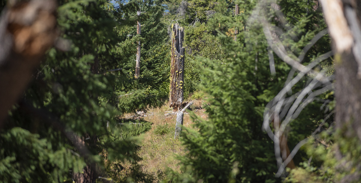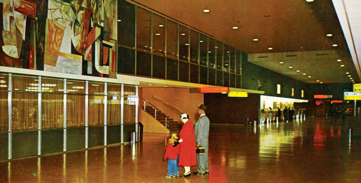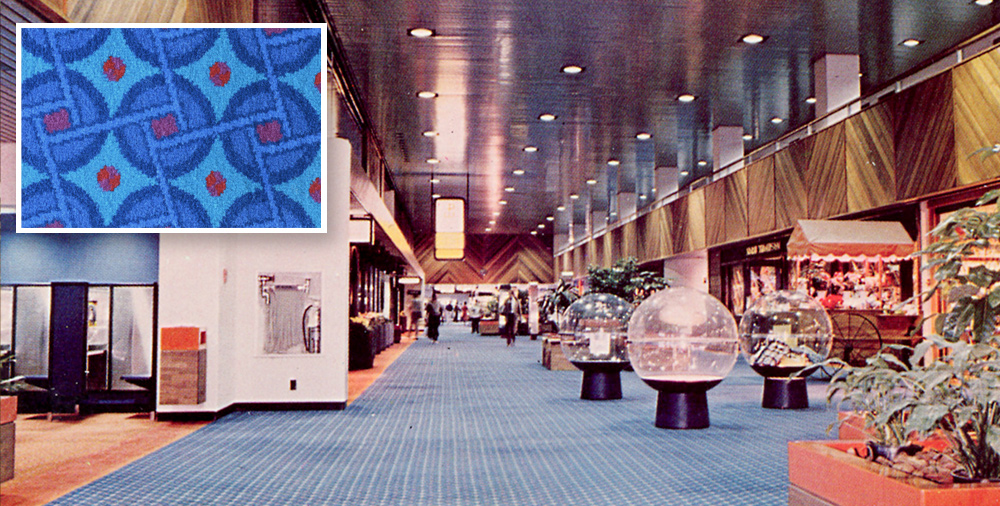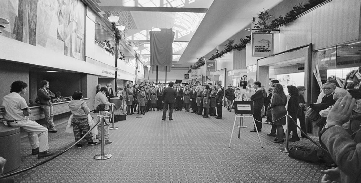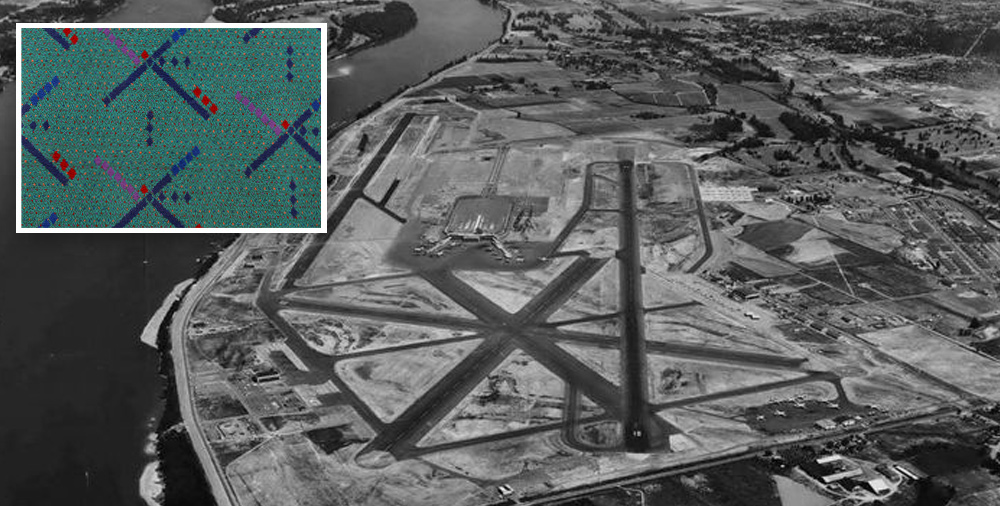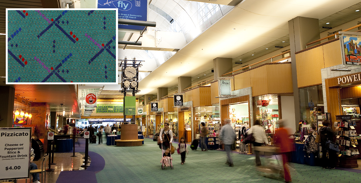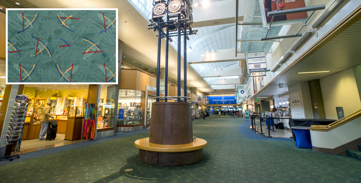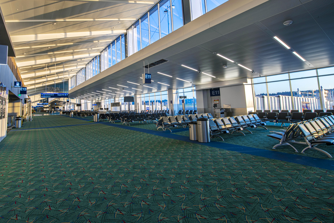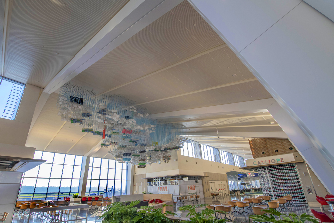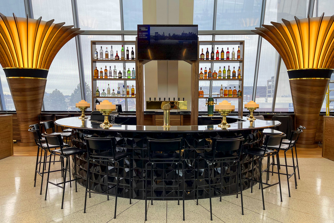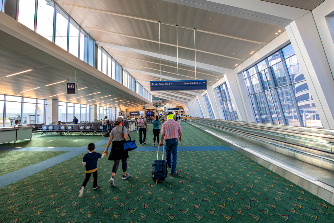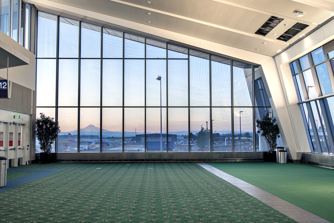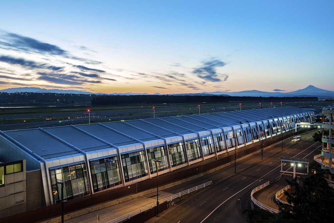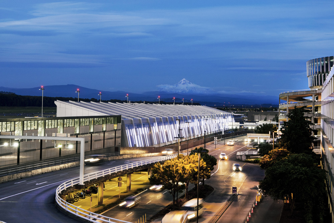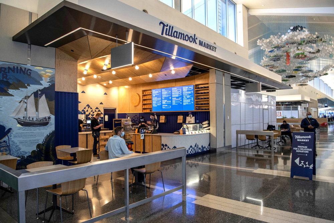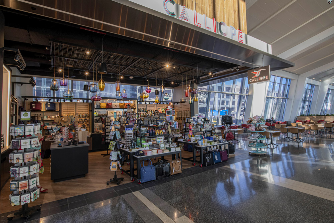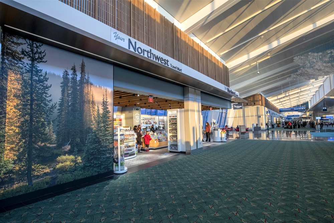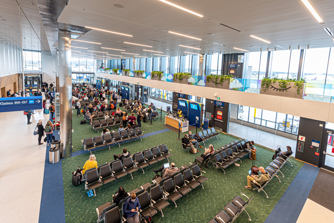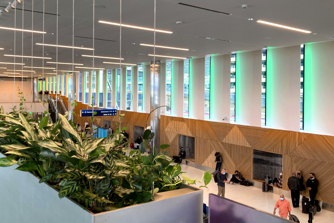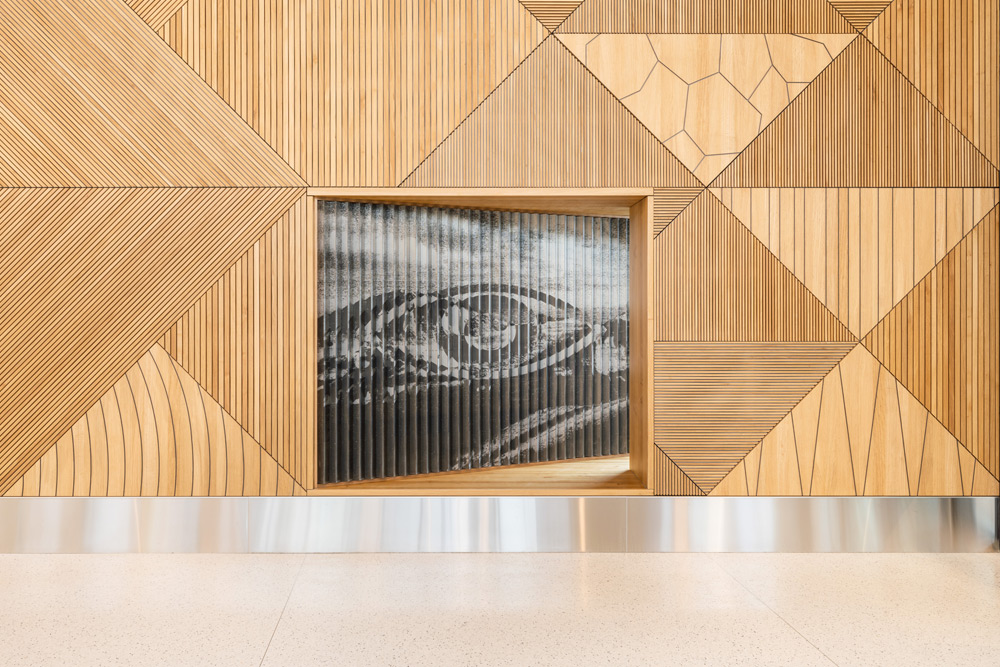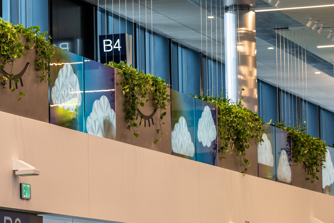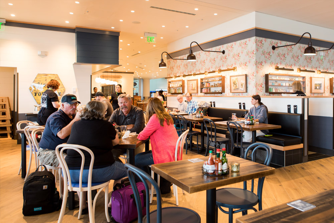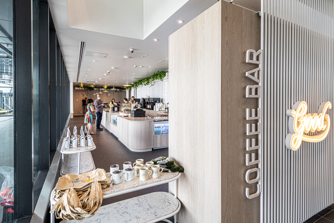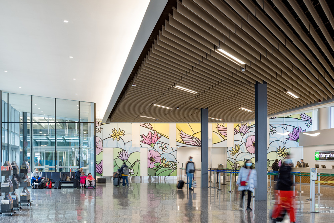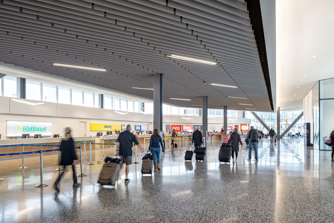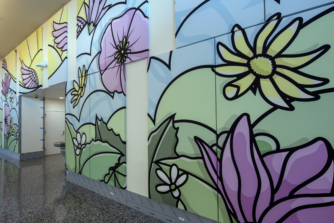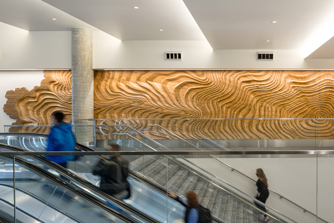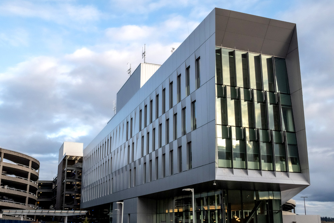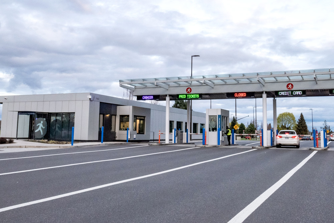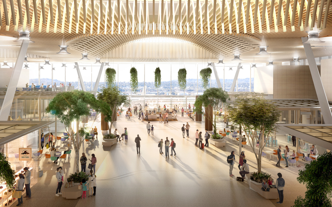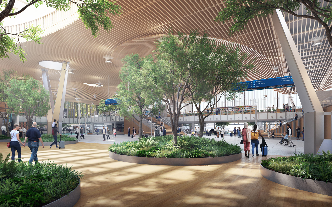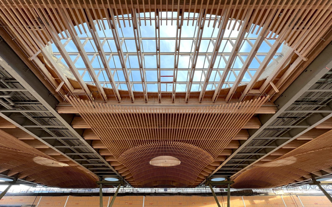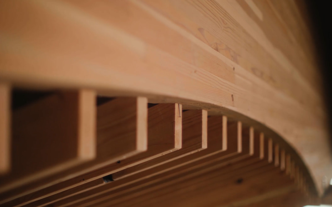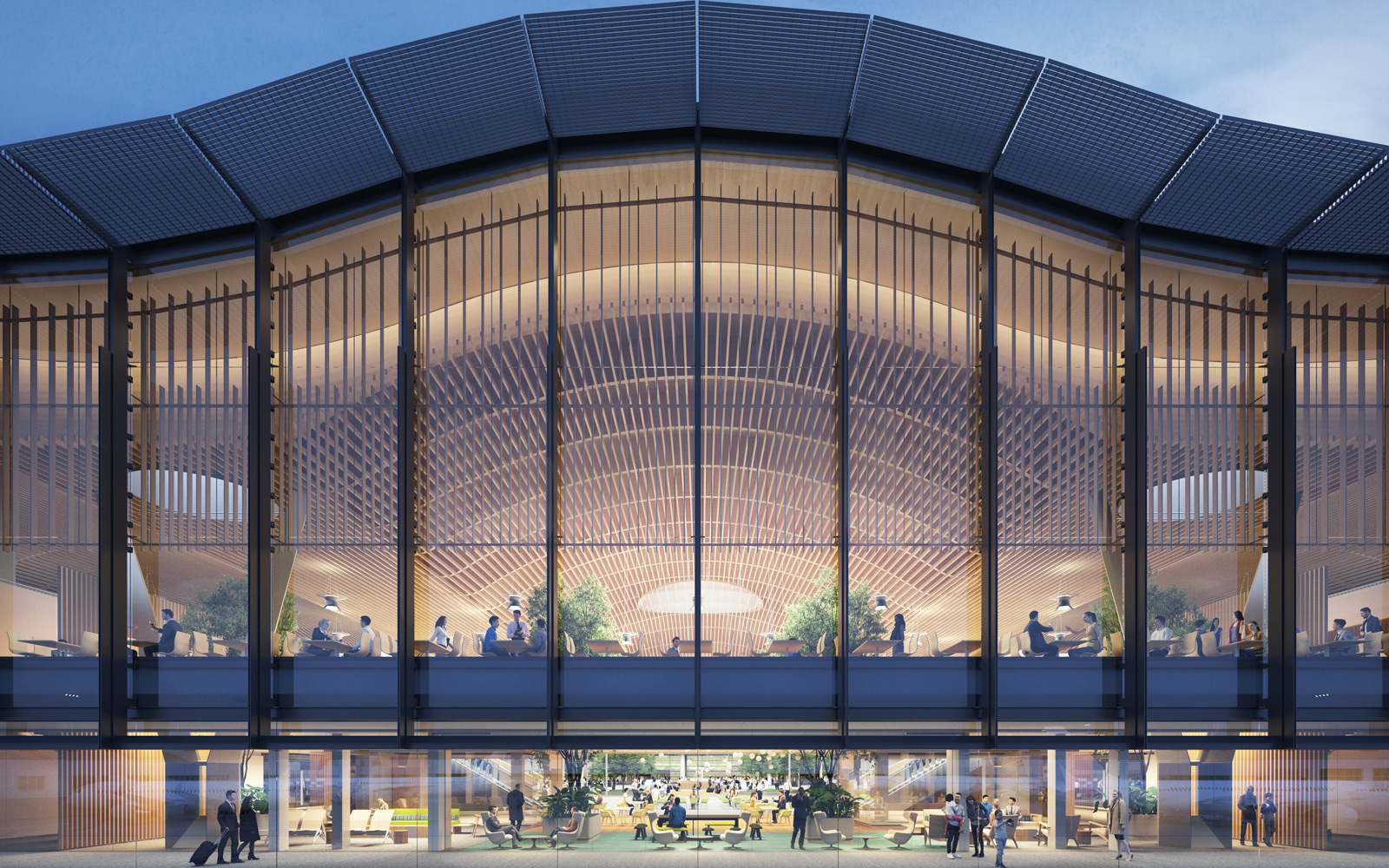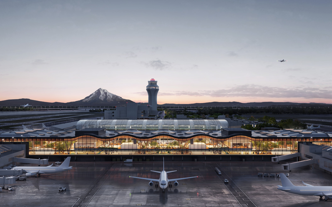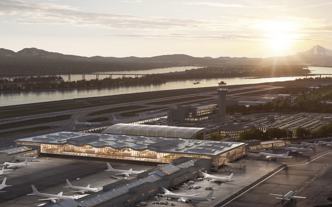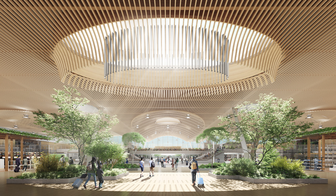 Designers have unveiled their vision for the new main terminal at PDX. This early rendering shows the more spacious ticket lobby, which optimizes for wellbeing and passenger flow.
Designers have unveiled their vision for the new main terminal at PDX. This early rendering shows the more spacious ticket lobby, which optimizes for wellbeing and passenger flow.
Quick update: This article was written in 2020. The new PDX is here! Want to meet it?
Fast forward to 2025: You’ve just landed at PDX and it’s your first time stepping into the new main terminal, as insiders often call the airport’s central hub. As you glimpse the bright space, you spot details that already feel familiar: Soft daylight filters through the wooden roof, almost like light filtering through a forest canopy. People gather in common areas that look more like city parks. And in almost every corner, you see touches of Oregon’s signature greenery.
If you get a little déjà vu, that’s by design. The sight of our region’s landscapes — and the calm it often brings — is a key inspiration for the architects working on the new main terminal. That’s according to Sharron van der Meulen, managing partner in the Portland office of ZGF.
“The inspiration we really looked to in the beginning was of the place, the natural environment, the really unique regions that we live in,” says Sharron, the lead designer for the project.
The new terminal's nature-infused interiors (and earthquake-resilient structure) emphasize our big goals: doubling down on health, wellbeing and safety. This milestone expansion will give us the flexibility to adapt to new technology and plenty of space to welcome the growing number of passengers we expect to see in the coming decades.
Here’s a quick preview of what’s inspiring these new PDX designs.
Taking a cue from our favorite trails
If you’re anything like the architects working with the airport, you probably spend a lot of your free time outside. (Hey, you might even have a few favorite trails in common.) With forests covering nearly half the state of Oregon, it feels like nature is everywhere we turn. It’s no surprise, then, that the new main terminal will bring elements of the great outdoors even closer to PDX. You see this especially in the most prominent design feature: the regionally sourced wooden roof. An homage to our region’s spirit of craftsmanship, the undulating roof stretches across the expanded lobby and ticket areas, with thoughtfully placed skylights mimicking sunrays peeking through evergreen trees.
 What’s behind the new designs? Architects say the inspiration comes from the region’s many parks and the natural environments of the Pacific Northwest. (Credit: Thomas Shahan, left)
What’s behind the new designs? Architects say the inspiration comes from the region’s many parks and the natural environments of the Pacific Northwest. (Credit: Thomas Shahan, left)
A little like Portland’s city blocks
Can you guess the typical size of Portland’s city blocks? If you answered 200 feet square, you might be an urban planner. Local urbanists like to talk about the density of our street grid — that’s because our relatively small blocks make Portland more walkable and compact than many other American cities. It’s one of the reasons our neighborhoods are fun to explore on foot.
Designs for the new main terminal take inspiration from the human-friendly scale of Portland’s blocks and the rhythm of your favorite neighborhoods. Expect to see independent storefronts clustered together along a tree-lined “street,” musicians strumming guitars on the corner and cafe seating spilling out onto patios. It’s PDX, inspired by the Portland places you love.
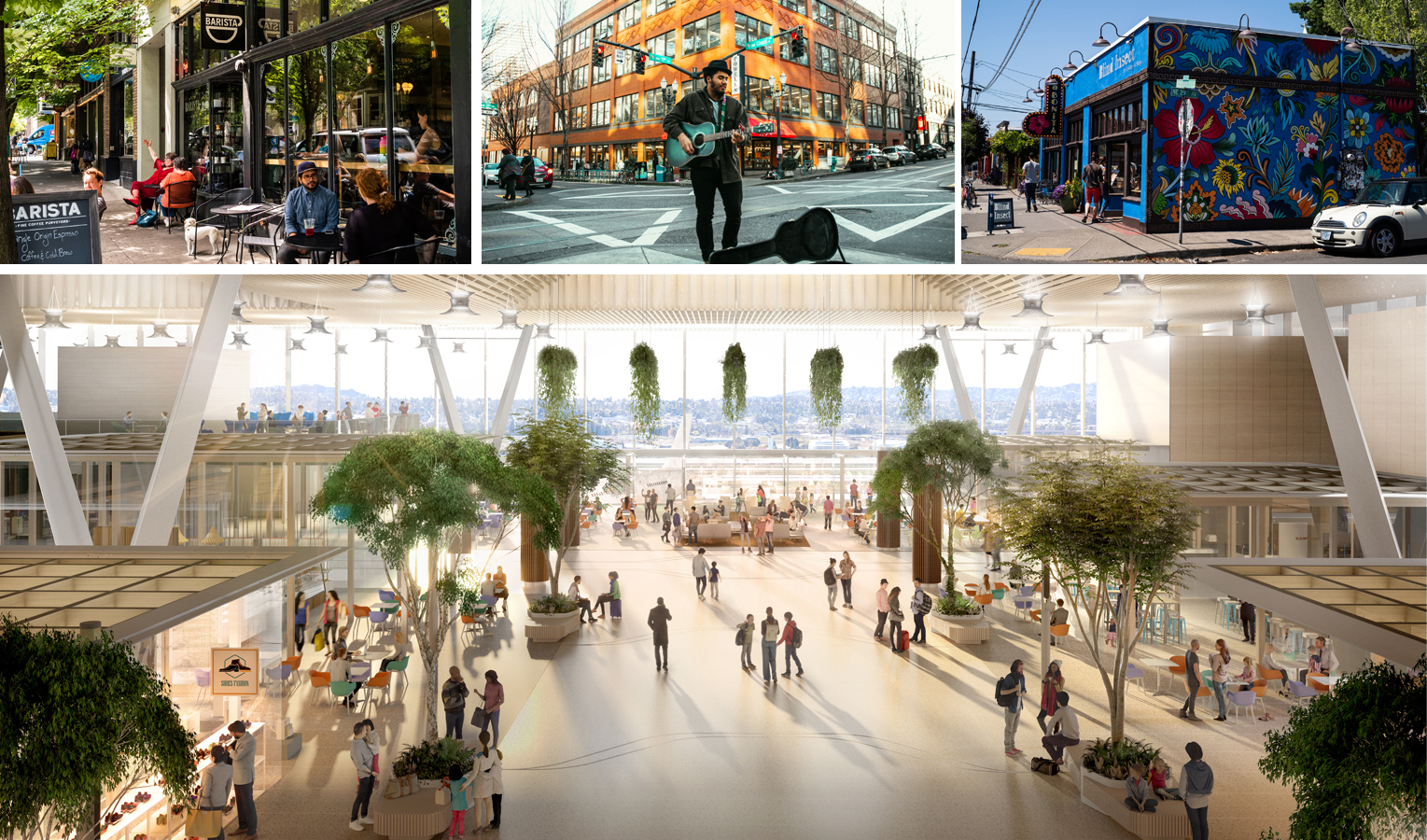 Look to Portland’s walkable neighborhoods and leafy streets for a sense of the future PDX experience. The new main terminal will have a familiar urban feel, with plenty of local shops and relaxing green spaces. (Credits: Justin Katigbak/Travel Portland, top left and right)
Look to Portland’s walkable neighborhoods and leafy streets for a sense of the future PDX experience. The new main terminal will have a familiar urban feel, with plenty of local shops and relaxing green spaces. (Credits: Justin Katigbak/Travel Portland, top left and right)
Designed with a sense of place
You might hear some of the leaders of this project mention "biophilic design." It's a concept that confirms what many Oregonians know intuitively: Introducing nature and natural elements into interior spaces can help reduce your blood pressure and make you feel more at ease. We’re doing that with the new main terminal design — incorporating leafy foliage, organic shapes and colors, and natural materials and finishes.
We want your future experiences at PDX to feel easy and relaxing. So in the new terminal, you’ll see plant life throughout and striking columns inspired by towering Douglas firs. Real-life trees will shade common areas and form a mini greenway in the core of the airport. It’s all a nod to the landscapes that remind us of home.
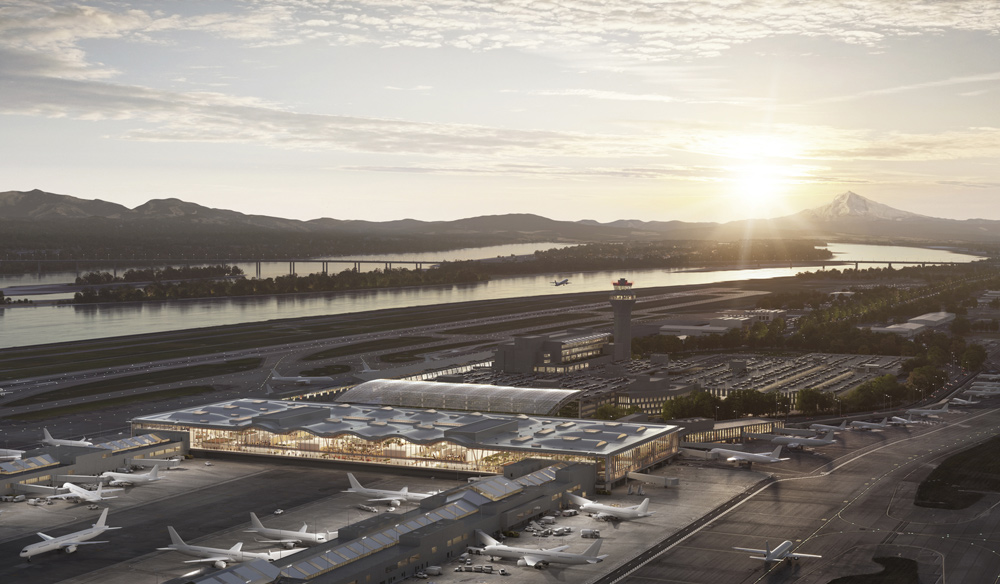 These new designs bring the places we love even closer to the heart of PDX.
These new designs bring the places we love even closer to the heart of PDX.
